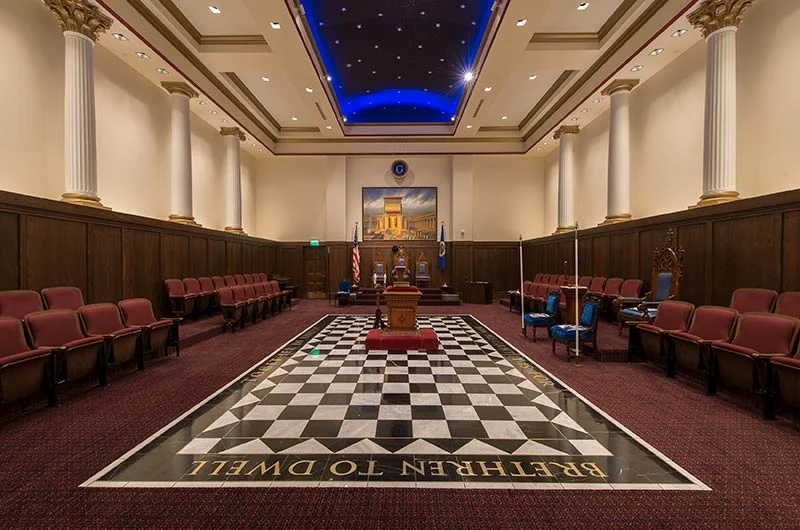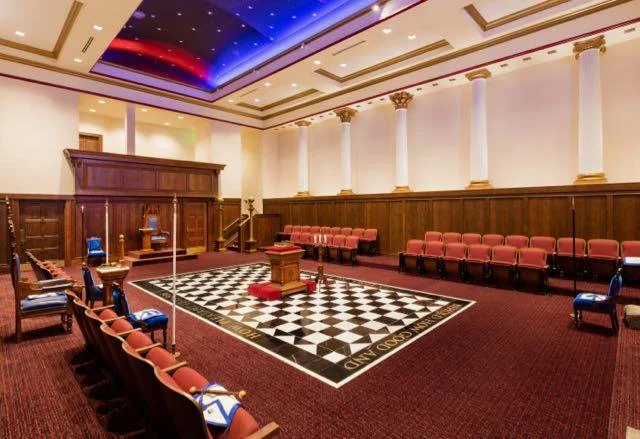Erik Lundberg
Working with core and shell architects Trossen Wright Plutowski Architects, we collaborated on a vision that sought to capture the historic quality and intrigue that reflect the Grand Lodges of the past. The facility features a 425-seat state-of-the-art auditorium/community theater, a Masonic museum and library, an ornate Masonic lodge room, meeting spaces, boardroom and a dining space including a full catering kitchen. We sourced and selected rift white oak wood trim and millwork, natural stone and marble flooring, custom carpets, brass railings and decorative plaster columns on the interiors to promote a sense of familiarity and vernacular that reflects the Mason’s quality of craftsmanship; while the exterior is composed of brick masonry, architectural precast and a clay tile roof that nicely harmonizes with the adjacent 18th century Dutch colonial farmhouse.












